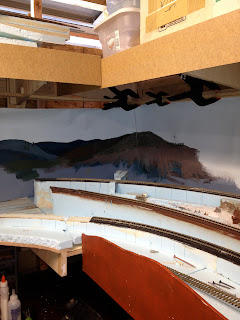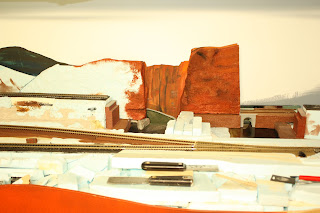After driving 30+ miles one way to work everyday we decided to move closer to work. So now we are in Yuba City CA. It's been a process but I am finally getting the benchwork back together after moving from Lincoln to Yuba City. This time I have a smaller space to set up the layout but it's going to work out fine. Over all this space is 10' x 8' and I have lowered the hight of the layout to 45" from 48" which is just right for operating.
I have built a small room in the garage to put the layout just as I had in Lincoln just this one is two feet narrower so it's a bit more compact as the celling is lower also. I just moved the shelf sections from off the wall and then mounted them back on the walls just as before. Only had a small amount of track damaged in the move but it is fixable as well as putting back the roadbed and track on the far back section where I am presently installing the backdrop.
Once the backdrop is in place I can get the roadbed and track all back in and be ready to run some trains. The VT&S railroad came to be in 1912 when the smelter was moved from Jerome to Clarkdale to allow for the open pit to be expanded as there was copper ore under the smelter. I don't think moving this layout has been any easier than moving the smelter was a 100 years ago. Can't wait to get it back to where it was so I can get on with scenery and operation of trains.
Friday, September 28, 2012
Wednesday, July 25, 2012
Bridge and Turnouts
Track is almost all installed just need to finish laying the section for the lower track where the transfer bins will be.
Although the VT&S never did get over to the red rocks of Sedona I have taken some artistic liberty and have a section that represents this area. In reality the red rocks were in the distance some sixteen to twenty miles from the VT&S, I have just shortened that distance.
Even though the prototype VT&S didn't have any tunnels I wanted to have one. I have been using sculpt a mold and resin rock castings to make this mountain. Having fun using left over paint to give it a base cote.
This will be the lower track of the transfer bins at Hopewell. I am having to search for plans of these bins and it's been hard to find any. My limited collection of books only shows two views of the transfer bins and unfortunately they are hard to use for building a scale model of the bins. But hopefully I will be able to get them built one day.
Even though the prototype VT&S didn't have any tunnels I wanted to have one. I have been using sculpt a mold and resin rock castings to make this mountain. Having fun using left over paint to give it a base cote.
This will be the lower track of the transfer bins at Hopewell. I am having to search for plans of these bins and it's been hard to find any. My limited collection of books only shows two views of the transfer bins and unfortunately they are hard to use for building a scale model of the bins. But hopefully I will be able to get them built one day.
Sunday, June 17, 2012
Artistic Liberty
I have been working on the background portion of the layout trying to incorporate the use of a mirror to give some depth to the scene. But after much thought and trying to make it work I have only a very small portion of the mirror being used. But I do have a bit of the red rocks and a canyon with steep walls similar to the grand canyon. So the artistic liberty has come in since the VT&S never did go any where near the red rocks.
Sunday, March 25, 2012
Puzzling until my puzzler is sore.
After giving it some thought over just how to model the Hopewell portion of VT&S I have decided to just do a couple of switchbacks and this will allow for trains to move from one point to the next without having to have a bridge or duck under in the door way.
This will be the first switchback I will install a Fast Tracks #6 turnout that will be mounted on 1/8" masonite. There is Woodland Scenics Foam roadbed glued to the foam board.
I am working on using old geodesic foam scenery peaces as part of the scenery as well as painting the backdrop so it will look as mountains in the distance.
I am not sure if I will use this as it is now, it's not coming together as I want. I have just used foam board as a support and glued the geodesic foam to it. Having to get this corner done before the roadbed and track is installed.
Once I get the scenery completed in this corner I will get the sub-roadbed installed for the track that will lead to the transfer beens at Hopewell.
Saturday, March 17, 2012
Foam Vinyl and wrong paint?
One of the advantages of using extruded foam board is it's very moldable. I am using the foam board for the base level to allow carving for scenery as well as the sub roadbed for the uphill grade to the Hopewell section. I am using Liquid Nails for Projects to glue the foam board to the benchwork as well as the sub-roadbed for the uphill grade to the Hopewell section. The background has been painted as well. I used Karen's blue denim paint she had for painting an accent wall in or house by mistake. I then had to paint over it with two coats of the light blue paint I had already used for the sky on the original layout. But hey the blue denim has given a good outline for the mountains in the background. I'm lucky Karen is a very understanding wife.
 Here I am using steal weights to hold the foam board in position until the Liquid Nails sets up. I use round toothpicks as nails to also help hold the foam in place. There are two 1" halves of foam board cut at a 2 % grade as well as cut every three to four inches about half way through on the vertical to allow it to bend around the radius of the curves. Once the glue is set I will sand off the top to make it smooth and then glue cork roadbed to the foam board. Then the track will be glued to the cork. I am using the same peaces of foam board from the original incline on this new layout so I will have to sand the top smooth before glueing the cork down to it.
Here I am using steal weights to hold the foam board in position until the Liquid Nails sets up. I use round toothpicks as nails to also help hold the foam in place. There are two 1" halves of foam board cut at a 2 % grade as well as cut every three to four inches about half way through on the vertical to allow it to bend around the radius of the curves. Once the glue is set I will sand off the top to make it smooth and then glue cork roadbed to the foam board. Then the track will be glued to the cork. I am using the same peaces of foam board from the original incline on this new layout so I will have to sand the top smooth before glueing the cork down to it.This will be the final curve on the incline which will be five inches above the original level. I have made one circle around the layout to get to grade. From here the transfer bins that were at Hopewell will be the main focal point of the layout. I am very happy so far with how things are progressing.
Monday, February 27, 2012
New Benchwork taking shape
The new benchwork is installed and almost complete. It is 48" from the floor with a shelf 19" above the main level which will be where the railroad will be. I have installed vinyl flooring as a backdrop that I will paint with scenery. The lighting is rope light that is going to provide light for operations when the layout is completed
 This is the new brackets for the benchwork. The horizontal boards are 3/4" cabinet grade plywood screwed to the wall where the studs are. The shelf brackets are also made of 3/4" plywood with the bottom bracket 22" deep and the top bracket for the shelf and lighting valance are 18" deep.
This is the new brackets for the benchwork. The horizontal boards are 3/4" cabinet grade plywood screwed to the wall where the studs are. The shelf brackets are also made of 3/4" plywood with the bottom bracket 22" deep and the top bracket for the shelf and lighting valance are 18" deep. The sub layer is 1/2" plywood that will be covered with 1" blue foam. The background is vinyl flooring mounted with the back facing outward for painting.
The sub layer is 1/2" plywood that will be covered with 1" blue foam. The background is vinyl flooring mounted with the back facing outward for painting. Here you can see the vinyl flooring as it is clamped as the glue dries.
Here you can see the vinyl flooring as it is clamped as the glue dries.
The background will be painted blue and have scenery painted to give depth to the scene. The white line in the backdrop is where the vinyl is spliced. I have used vinyl spackling to fill in the seam and it's sanded and ready for painting.
 The shelf is 22" deep and will be covered by blue foam which can be shaped for scenery. The white line is the vinyl spackling that needs to be sanded.
The shelf is 22" deep and will be covered by blue foam which can be shaped for scenery. The white line is the vinyl spackling that needs to be sanded. There will be a valance around the top that will hide the rope light and finish off the shelf.
There will be a valance around the top that will hide the rope light and finish off the shelf. One of the reasons for redoing the layout was to allow for the desk I use as a workbench to be in the same room as the layout. This allows for working on locomotives as well as rolling stock and building structures for the layout in a climate controlled room.
One of the reasons for redoing the layout was to allow for the desk I use as a workbench to be in the same room as the layout. This allows for working on locomotives as well as rolling stock and building structures for the layout in a climate controlled room.Wednesday, February 8, 2012
Starting over
After several days of thought I finally decided that the layout was not going to work the way it was being built. There was not any real purpose to operating and after deciding to do away with helix there was no real purpose to having the incline that ended up going no where.
 Here I have removed the track and DCC control system. Getting ready to remove the section of benchwork so I can start installing the new benchwork.
Here I have removed the track and DCC control system. Getting ready to remove the section of benchwork so I can start installing the new benchwork.
Subscribe to:
Comments (Atom)



.JPG)
.JPG)
.JPG)







